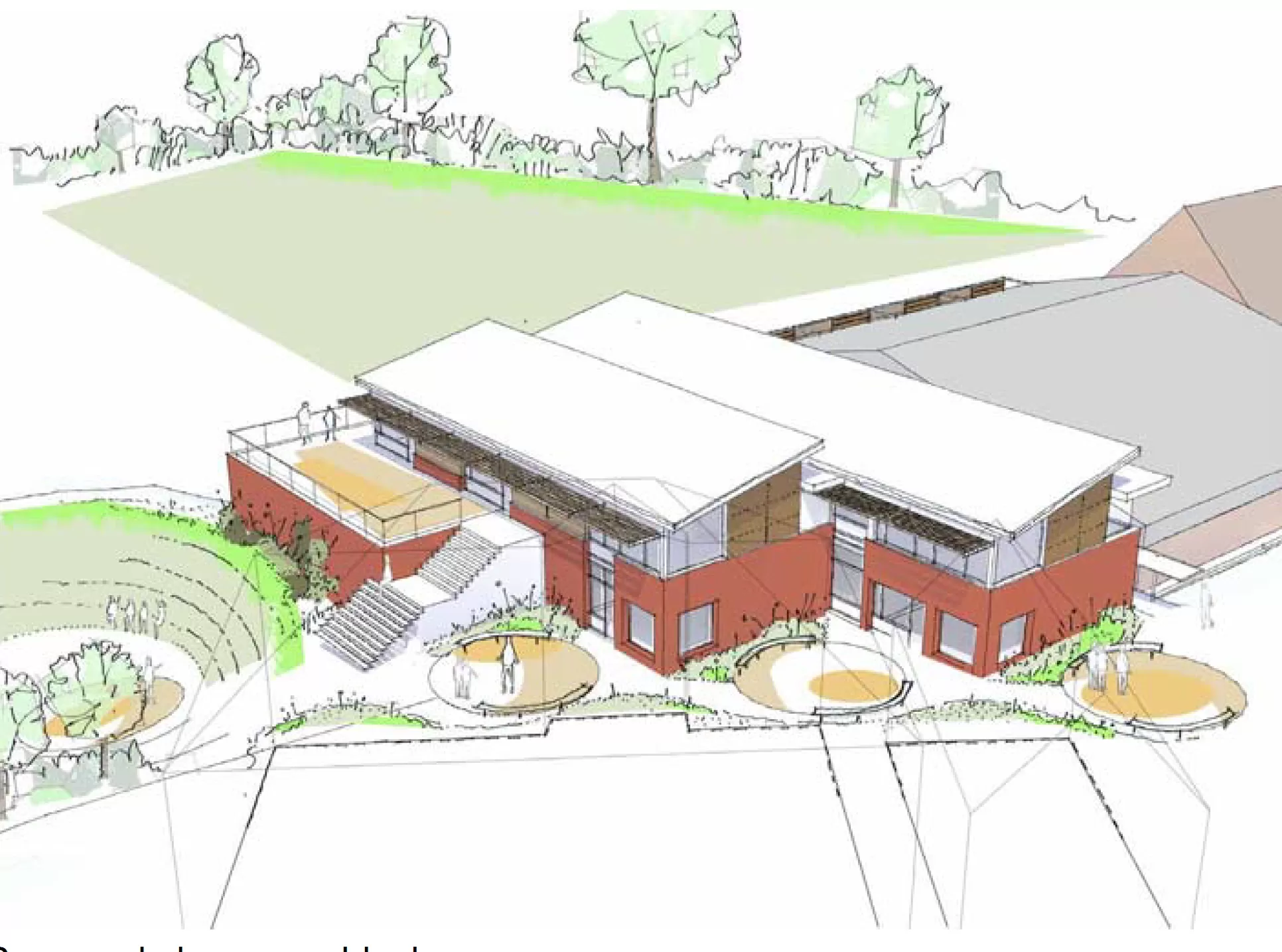Shropshire SEN School
Our interdiciplinary team worked up designs for the multiple-phase regeneration of an existing SEN school site in Shropshire. The masterplan vision included the provision of a new administration building, a new drama and teaching block, the renovation of the existing sports hall façade, and updating the landscaping to provide outdoor teaching spaces.
We achieved planning permission for all the phases and worked closely with the client to ensure their requirements were met. Phase 1 has been completed and the school have taken posession of a stunning contemporary administration building. Large windows provide distant views of the surrounding countryside whilst creating naturally lit workstations ensuring staff have a high-quality working environment.
The double-height curtain-glazed entrance area welcomes visitors to the school, and the projecting first-floor box maximises the space available along the narrow entrance road. The material palette takes inspiration from the older buildings on the school site and introduces new materials that complement the existing school campus. The scheme is naturally ventilated throughout, and a generous roof overhang provides passive solar shading in the summer. This contemporary design provides the school with a new landmark facility for staff and students.
WWA have worked with a number of different schools on spaces for SEN children – you can read more by clicking the following links to our Surrey SEN School project page, and South London SEN School Project page.


